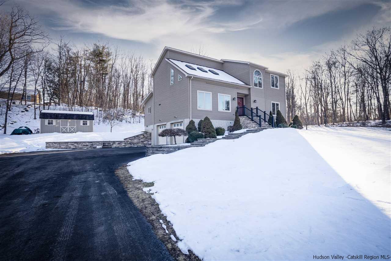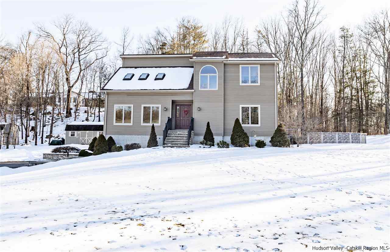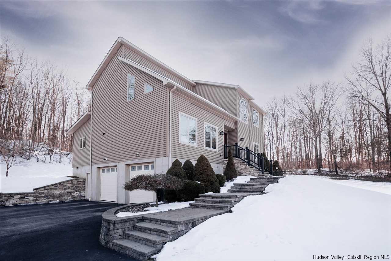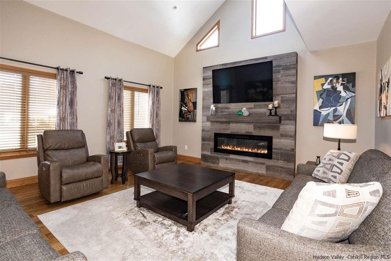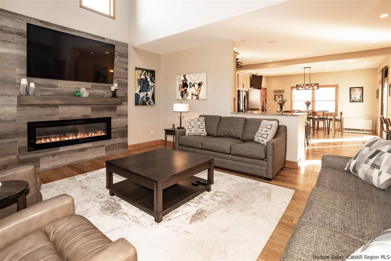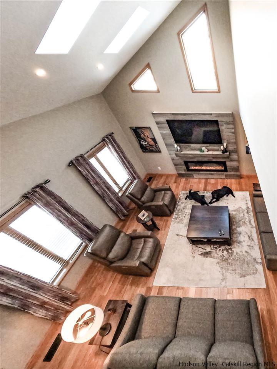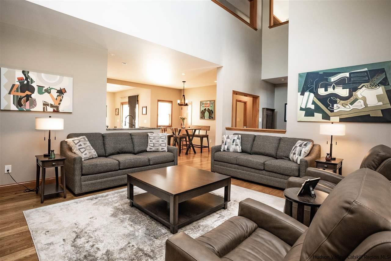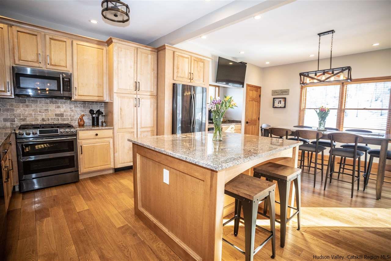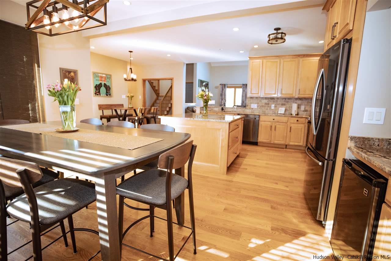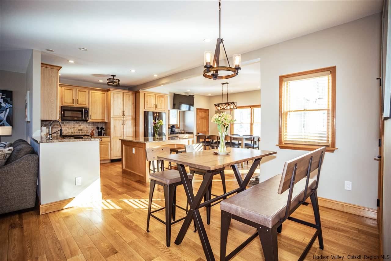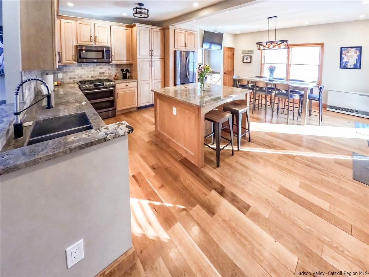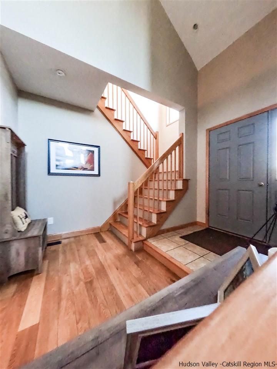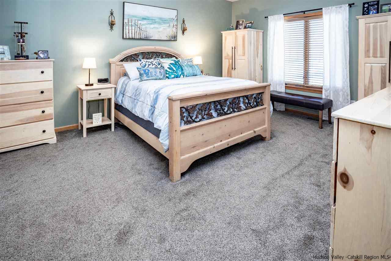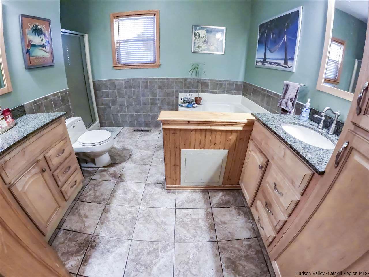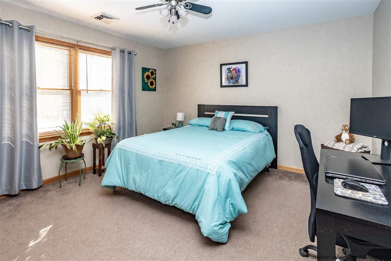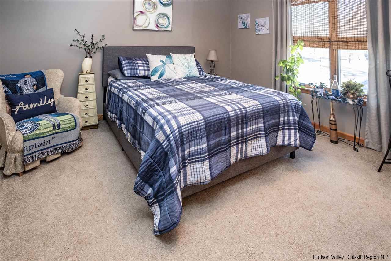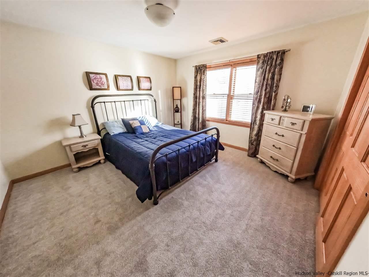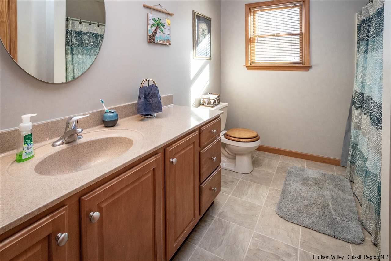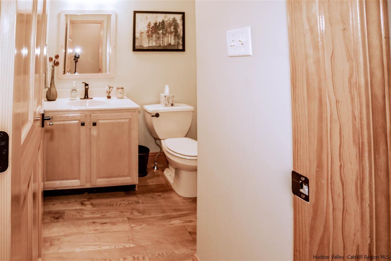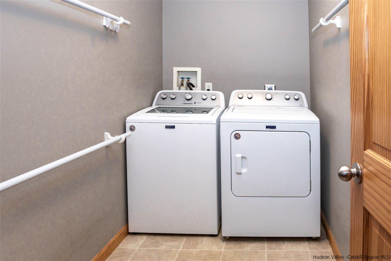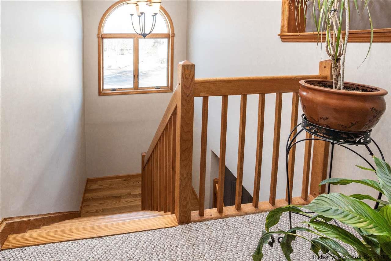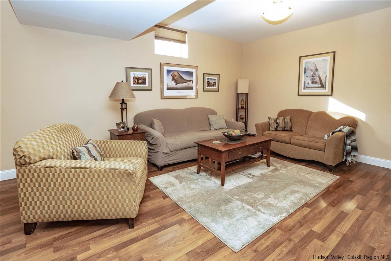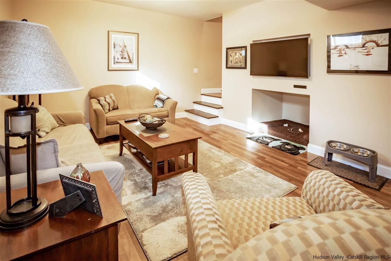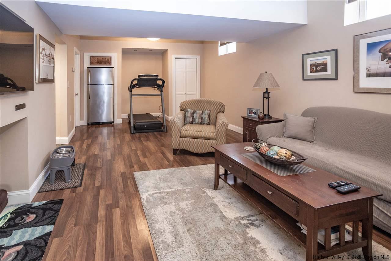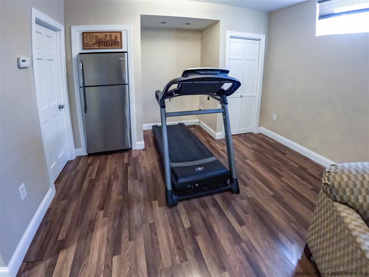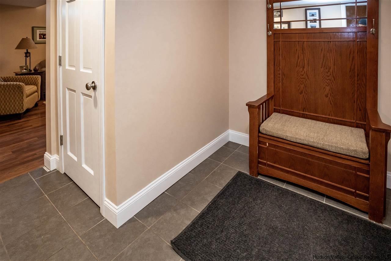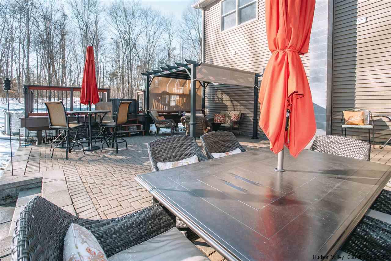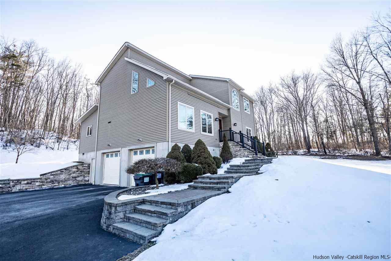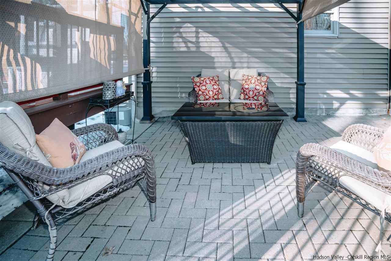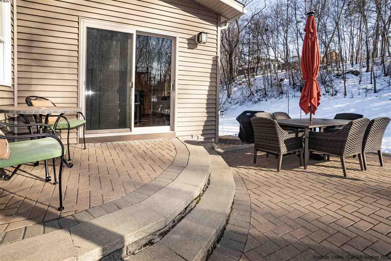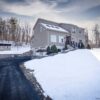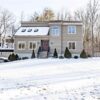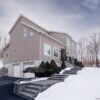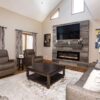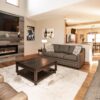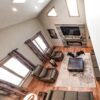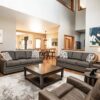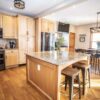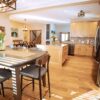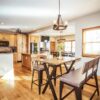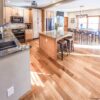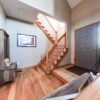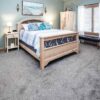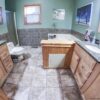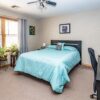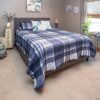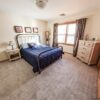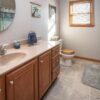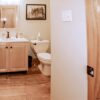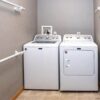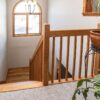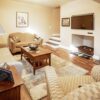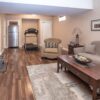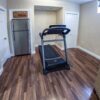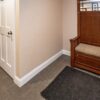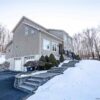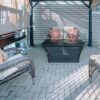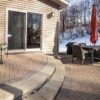79 Stephen Drive, Saugerties, NY, USA
RESIDENTIAL
$ 679,900.00
- Property ID: 2038
- Bedrooms: 4
- Bathrooms: 2
- Area: 3137 sq ft
- Lot size: 0.75 acres
- Year built: 2005
- Status: Sold
- Type: Single Family
- MLS #: 20220478
Description
Come take a look at this IMMACULATE and spacious contemporary located on a cul-de-sac in Saugerties. Almost 3,000 square feet with 4 bedroom, 2 full baths and two half baths sited on ¾ of an acre. Municipal water / sewer. Central Air. Oversized windows throughout so no lack of natural light! Massive 26âx23â open cookâs kitchen with an amazing amount of storage in the custom maple cabinets. Two eating areas. New hardwood flooring. New farmhouse stainless sink. All new black stainless appliances including a double oven, new gas range, and dishwasher. There is an abundance of granite counters including a 4â x 5â center island that serves as an impromptu meeting place for guests or family. The kitchen is recently 100% renovated and will not disappoint! Kitchen also features a super efficient Rinnai propane heater for added comfort. Living room with all new hardwood flooring, vaulted ceilings, lots of natural light and custom tile accent wall with new flush mount electric fireplace with mantle and all. Living room open to kitchen. Did I mention this home is IDEAL for entertaining!? All four bedrooms are spacious and cozy. The primary bedroom is on first floor with full bath, jet tub, and shower. Primary bedroom also offers large walk-in closet with plenty of storage. Second floor offers 3 large bedrooms, new carpeting, fresh paint, full bath in hallway as well as 9âx5â utility room with washer / dryer. Lower level offers a gorgeous and spacious finished area to watch the big game and exercise. Lower level is especially cozy with radiant heat throughout! Plenty of storage downstairs as well as throughout the entire house. Tidy two-car garage with, again, plenty of storage. Radiant floors in the garage as well! The entertaining doesnât end in the house alone! Rear yard and patio area are the center of the fun in the warmer months. Expansive paver patio is 22âx24â including a 10âx12â barbecue area. To top off the rear of the home is a 27â round above ground pool with deck which is attached to the patio. Rear yard is plenty big to throw around the baseball or let your pets run! Newer 12×20 storage barn for the mowers and the toys! The front entrance to the house features extensive stone work with new railings leading up tot the front door. You will absolutely tell the moment you walk in this property the care pride of ownership the sellers have taken! The home is 100% turn-key. Too many recent updates to list! This home is the last home on the road and backs up to the woods in the back yard for privacy. Only 5 minutes to Rhinecliff Bridge, 7 minutes to Kingston shopping, and 5 minutes to the Village of Saugerties. The Glasco riverfront park is only a mile away with a new boat launch.
View on map / Neighborhood
Agent
- Agent First Name: Scott
- Agent Last Name: Helsmoortel
- Agent Email: scoot62267@aol.com
- Agent Phone Number: 845-246-9555
This Single Family style property is located in Saugerties is currently RESIDENTIAL and has been listed on Helsmoortel Realty. This property is listed at $ 679,900.00. It has 4 beds bedrooms, 2 baths bathrooms, and is 3137 sq ft. The property was built in 2005 year.

